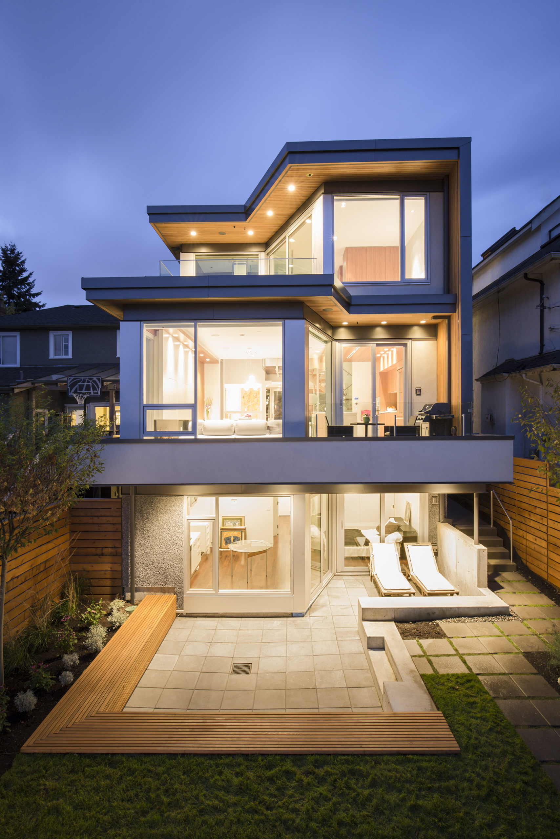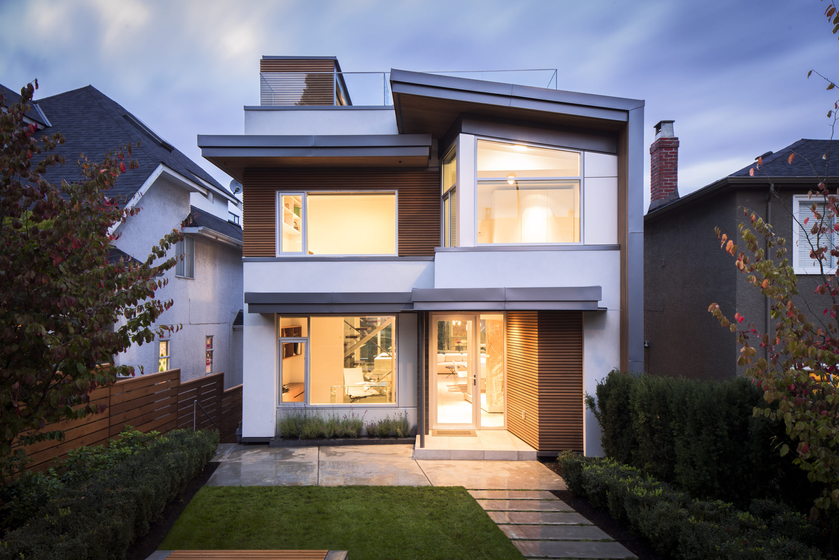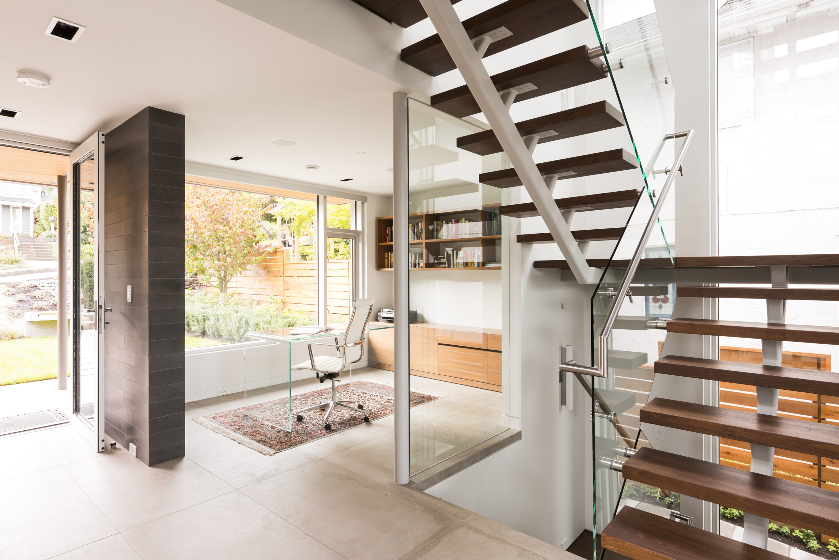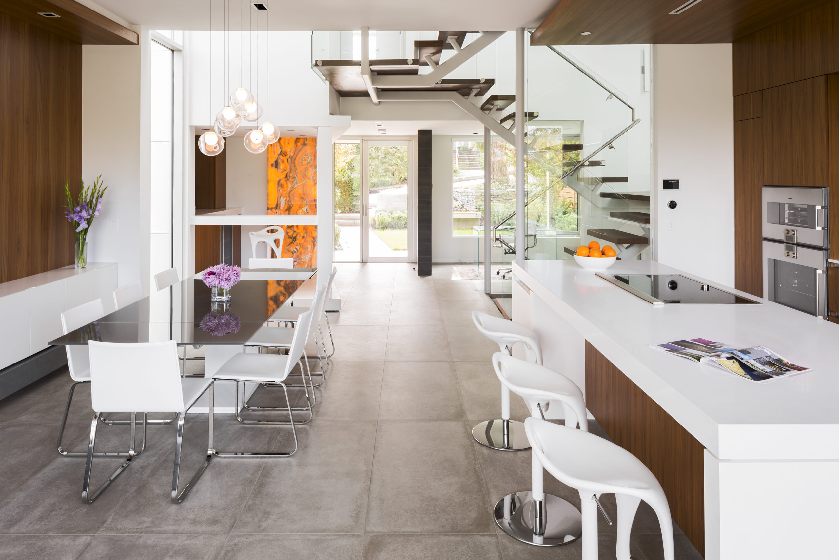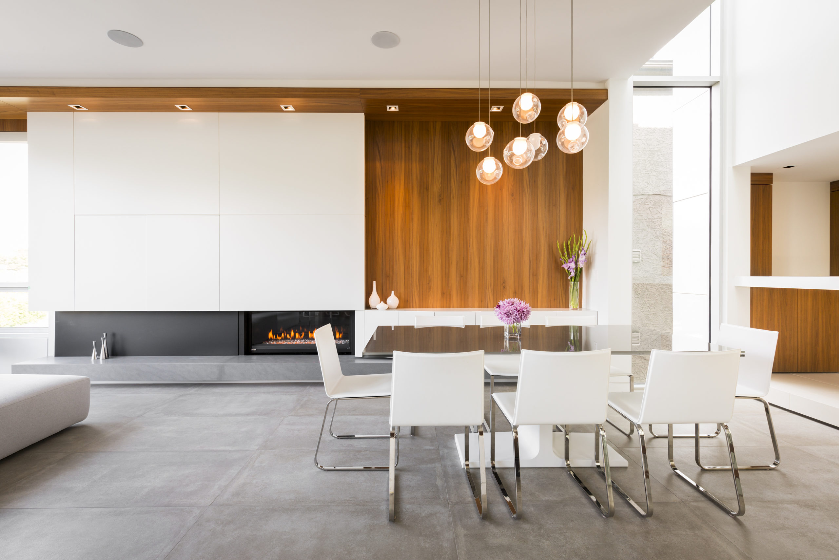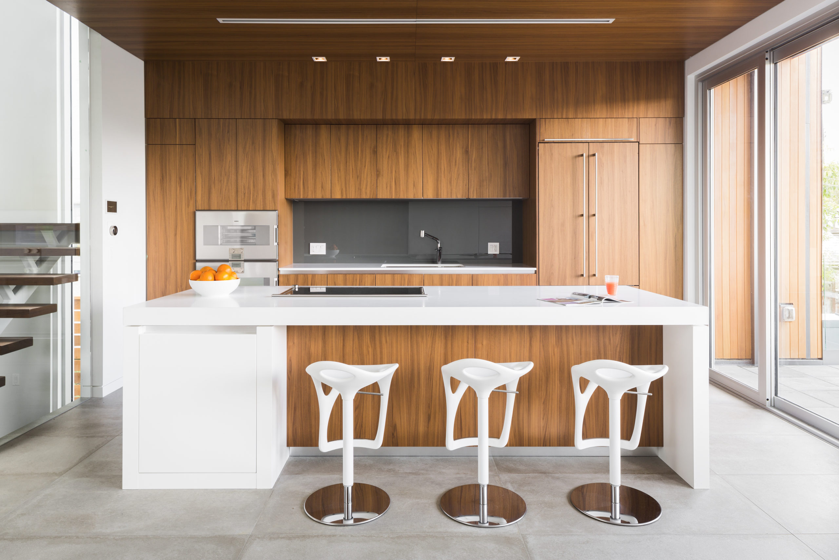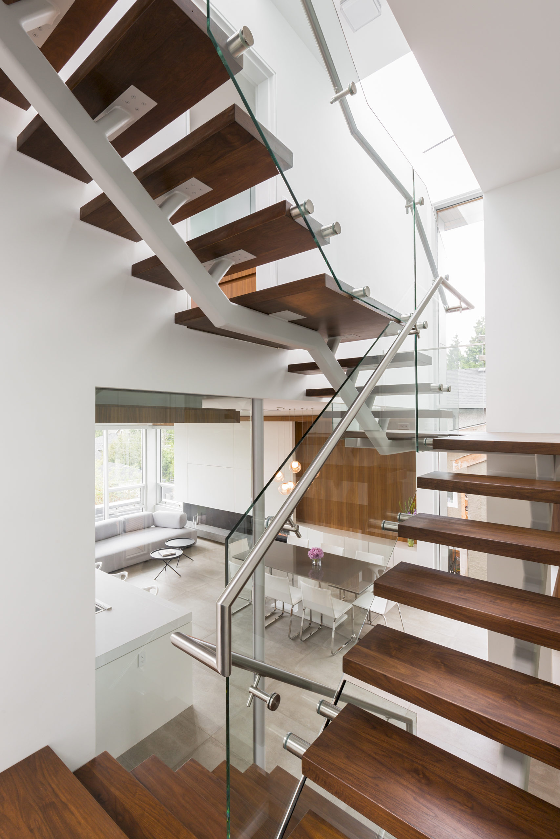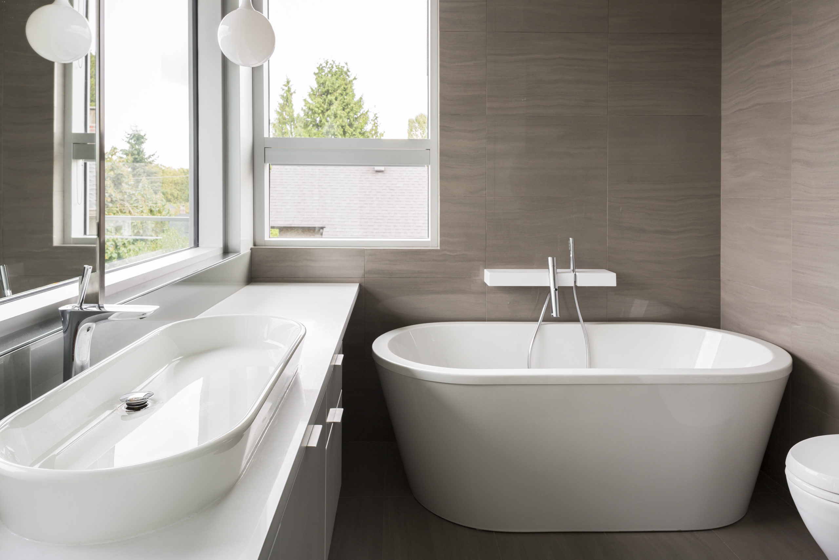Dunbar House
The Dunbar House is a modern, dynamic dwelling, located on a quiet, tree-lined residential street in Vancouver. The private garden extends directly from the living space and has excep- tional views to the South and the home itself features stunning views of the mountains to the North. The home is bisected, featuring a transparent center portion allowing maximum daylight impact throughout the day. The front half of the house, with its lower height, allows space for a welcoming roof-top deck, while the rear half of the main floor enjoys higher ceilings, providing a feeling of added space without a larger footprint. The interior of the Dunbar house is a careful synthesis of white, contemporary finishes and rich, walnut tones. A glass and wooden staircase off of the kitchen beckons visitors to explore upstairs, where the bathroom boasts a deluxe soaker tub, surrounded by floor-to-ceiling tiles, expanding the space. Thoughtful design touches include an air-to-water heat pump system and low VOC finishes throughout. The central stair- way also functions as a chimney, circulating fresh air and natural cooling
